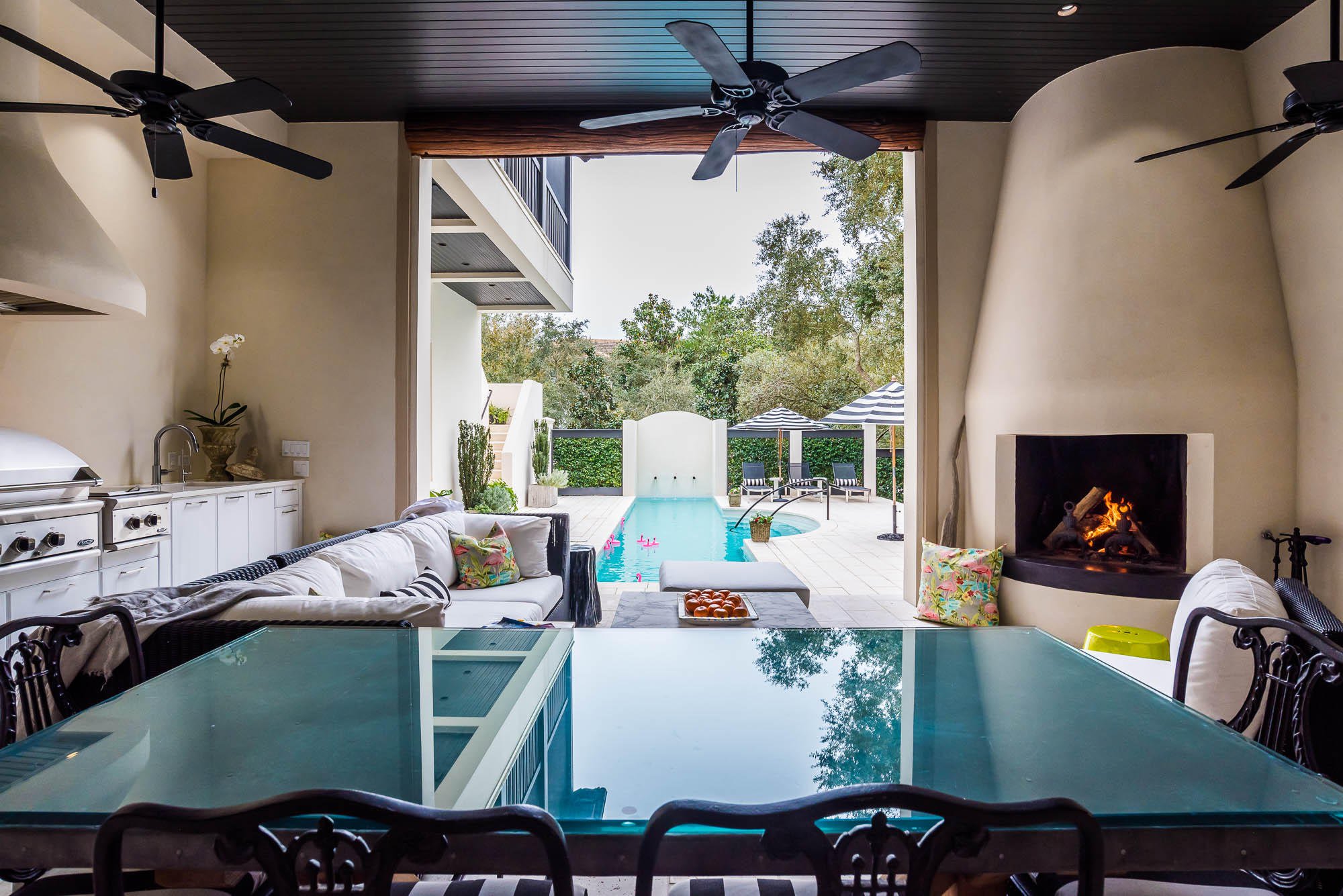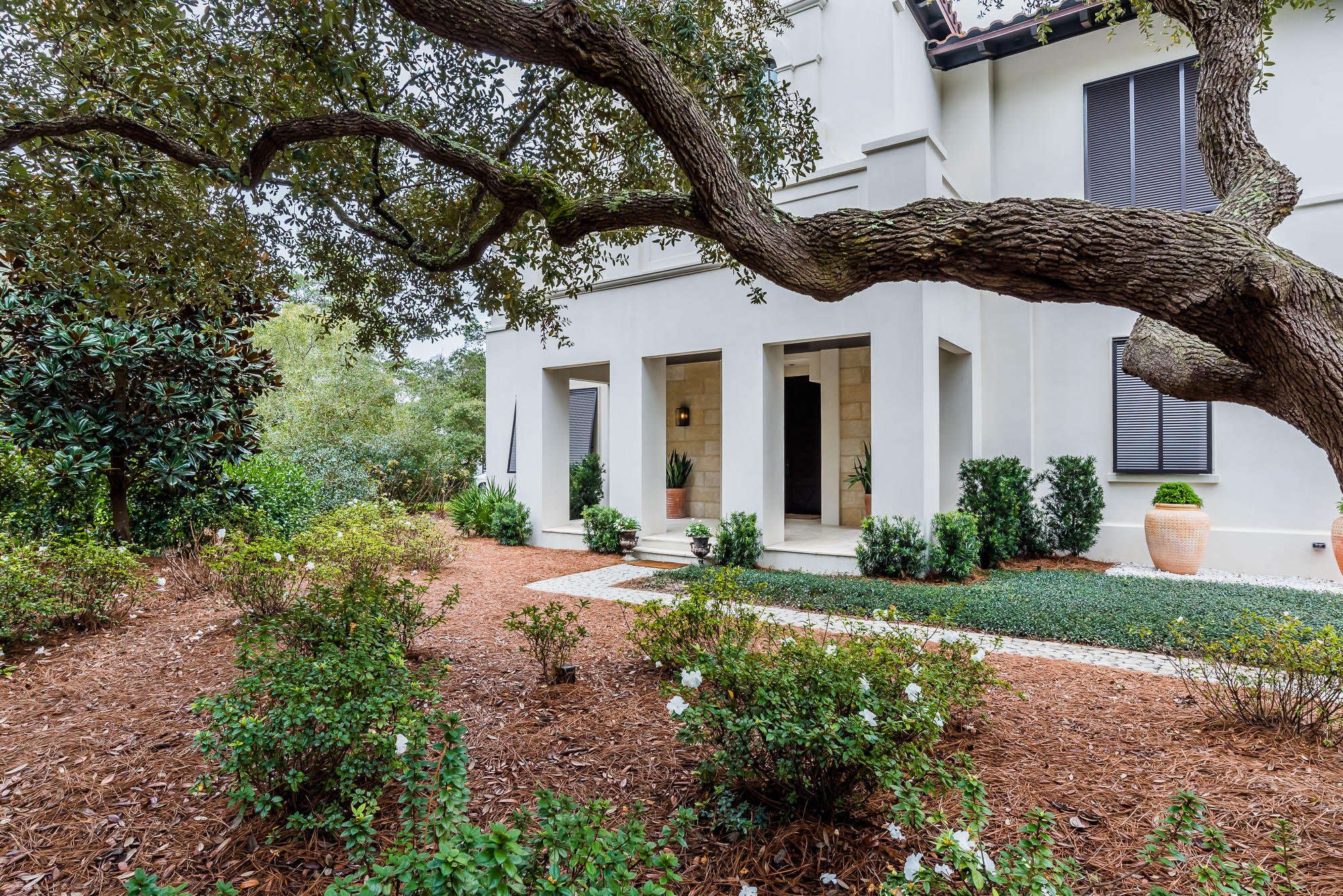Unsupported Browser
This site probably won't work great in this browser.We generally only support the recent versions of major browsers like:
Chrome, Firefox, and Edge.
Dismiss & Try Anyway
Santa Rosa Beach Villa
Florida, United States of America
villas
Efficency and quality to build a reality where nature and comfort find the right balance.
Completed in 2016, the project was built using the Emmedue Advanced Building System, a cutting-edge technology that meets the most various architectural requirements, guaranteeing compliance with building regulations and significantly reducing environmental impact. the versatility of the panels allows the realisation of the most varied and complex projects and integration with any finishing material, the use of this innovative system has made it possibile to achieve a considerable improvement in terms of savings.
A beautiful home framed by Sand Oaks in the private and quiet lakeside residential community of Redfish Lane, Santa Rosa Beach, Florida. From the spacious entry hall, passing through the cozy summer loggia, one reaches the outdoor courtyard, perfectly framed by beautiful oak trees and surrounded by a beautiful outdoor pool. Designed on two floors with large windows along the entire courtyard facade maximising the natural light of the interior spaces. This fabulous design was implemented due to the fact that the Emmedue Building System is extremely versatile. The brand new house has all the facilities a family needs and excellent quality finishes.
However, the most important aspect of this project is the use of the Emmedue Building System, a system considered a pioneer in the American construction industry. The Emmedue Advanced Building System was chosen for its ability to combine efficiency and construction quality, ensuring the rapid construction of a safe building with excellent seismic and thermal-acoustic resistance and longevity.
Modular construction offers the possibility of substantial time savings, an element not to be underestimated because it reduces not only costs but also the buildings' impact on the environment. Thanks to the use of the Emmedue Building System, it is impossible to achieve a considerable improvement in terms of energy savings, saving up to 40% CO2 emissions during the construction of the building and up to 65% during its normal use.
Modular construction offers the possibility of substantial time savings, an element not to be underestimated because it reduces not only costs but also the buildings' impact on the environment. Thanks to the use of the Emmedue Building System, it is impossible to achieve a considerable improvement in terms of energy savings, saving up to 40% CO2 emissions during the construction of the building and up to 65% during its normal use.
FACTS AND FIGURES
| Typology: | Residential single-family house |
| Floors - Levels: | 2 |
| Area: | 449m² |
| Year of the project: | 2016 |
| Plot Size: | 140 x 170 x 215 sqm |
| Rooms: | 5 |
| Bathrooms: | 7 |
| Building Materials: | M2 Building System, Cement,Tiled roof /Tiles |
Santa Rosa Beach Villa
Florida, United States of Americalat. 30°20'10.838'' S
long. 68°11'4.138'' O
View maplong. 68°11'4.138'' O
START YOUR PROJECTRequest
Request
more information
JOIN OUR NEWSLETTER
HEAD OFFICE
M2 Emmedue
Via Toniolo. 39/B
61032 Fano (Pu) - Italy
P.Iva 02839330418 - Privacy & Cookie Policy - Cookie preferences
M2 Emmedue
Via Toniolo. 39/B
61032 Fano (Pu) - Italy
P.Iva 02839330418 - Privacy & Cookie Policy - Cookie preferences
Credits TITANKA! Spa
















