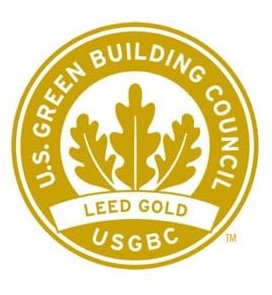Unsupported Browser
This site probably won't work great in this browser.We generally only support the recent versions of major browsers like:
Chrome, Firefox, and Edge.
Dismiss & Try Anyway

El Blok Hotel
A structure conceived as a block of coral removed from the bottom of the sea.
El Blok is a boutique hotel with a modern design located on the shores of the Caribbean Sea, in Puerto Rico. The facility was born with the aim of giving life to a project capable of evoking the charm of a magical area, through an emotional experience of the environment.
Conceptually, the resort, which The New York Times described as one of the most remarkable in the Caribbean from an architectural point of view, was designed as a coral block removed from the sea floor. In fact, its forms find inspiration in the sinuous curves, the porosity and the density of the Caribbean coral reef, on which the hotel overlooks.
Emmedue helped define the architecture of El Blok with the use of the high-versatility curved panel, a special element in the product range of the Emmedue Building System.


The versatility of the Emmedue Advanced Building System allowed to achieve a very complex and authentic structure.
The resulting product has been achieved due to the vast range of building elements used for the creation of El Blok. One may also thank the decision to use the Emmedue Building System, that is extremely versatile and completely compatible with other existing building systems. In fact, Emmedue products are even suitable for completing reinforced concrete or steel structures.

| Architects: | FUSTER + Architects, PSC |
| Builder: | Venegas Construction Corp. |
| Construction year: | 2014 |
| Workmen: | 25 |
| Building materials: | glass reinforced concrete (GRC), |
| precast concrete panels, eps panels | |
| Total amount: | $ 7 milioni |
| Awards: | LEED Gold Certification |
Request
more information
M2 Emmedue
Via Toniolo. 39/B
61032 Fano (Pu) - Italy
P.Iva 01326180419 - Privacy & Cookie Policy - Cookie preferences






















